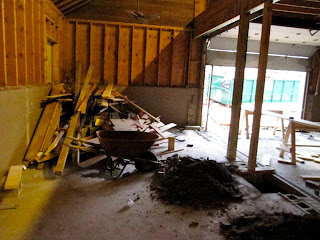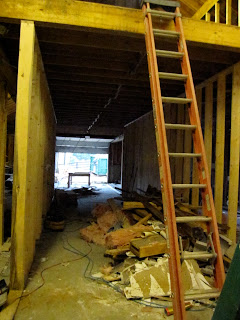Day One Demolition!
The day is finally here!!! We can't even begin to explain our excitement!! On Sunday, Jay and I had a four hour meeting with our contractor, Shawn Kangas, at
kangasconstruction.com and got the final prep work hammered out. We discussed everything from fencing, to water heaters, to HVAC. We discussed last minute details such as dumpster delivery and cost saving measures such as using the existing pavers in the barn and possibly using them around the barn as patio, as opposed to pouring concrete. Jay and I love the look of the existing structure so we are wanting to repurpose as much of the materials in there. We are keeping one of the stall doors to use at the bottom of the stairs and two more as a gate at the front of the driveway. The meeting was very productive and I could barely sleep last night because I was so energized!
I made my way to the barn this morning about 10 AM and these are the first of the demo Pictures!
 |
| Tearing wood off walls |
 |
| Taking off stall doors |
 |
| Taking down garage walls |
 |
| Stall door removed |
I had to leave and start the fun, but yet taxing task of picking out cabinets and granite countertops. Jay says he is going to leave this part to me and that he trust my judgement...LOL! That being said, I know nothing about picking out cabinets or what I wanted for countertops so this was a little overwhelming for me. I set out on my crash course of learning all I needed to know! I had NO IDEA how many options there were or the price ranges involved. After looking at what seemed like a million choices I decided on off white cabinets with dark glaze and a black island with beadboard. I want the kitchen to have some contrast.
Now for the granite...believe it or not this was more difficult than the cabinets! While deciding on all of this I realized ,more than ever, that I have really
have expensive taste. I was picking out the most expensive items... not
surprising. So I asked the salesperson about going with a less expensive option and low and behold they have a "remnants" area in the back. This is where they put the granite that they have cut and haven't used it all. So you can buy the remainder of the granite slab. Turns out there are a lot of rich people in this area that buy a full slab of granite and cut out tiny pieces, then discard the rest! That works out well for me because I need a big piece because the island is 9ft x 4 ft. I found what I needed at HALF the cost! Per my friend Courtney, you want it to "pop" so I am going with black granite on the off white cabinets and a color called "Crema Pearl" on top of the black Island. People...Did you know that they can "leather" black granite? It makes it so you can't see fingerprints or water marks! Amazing!
 |
| Cabinet |
 |
| Crema Pearl for Island |
 |
| Black Leathered granite. Ours will have less color than this example. | |
|
|
|
|
|
|
|
|
|
|
|
|
|
|
|
|
|



















































