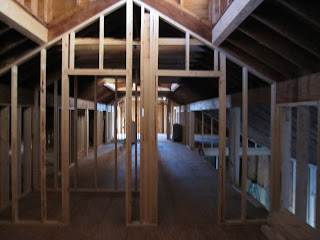They have completed the framing of the upstairs bedrooms and bathrooms
and loft! Yay!! Looks so amazing! We have changed a bit from the
blueprint since a few items made more sense.  | |
| Part of Loft |
 | |
| Bedroom and bath. This bath was originally going to be sideways. We changed it to keep it the same as the other one on the other side of loft. |
 | |
| This will be a recessed bookshelf and pool stick holders |
 |
| The T was added so that we could hang a light or fan from here |
 |
| Bedroom and bathroom on other side of loft |
 |
| Full length view with opening to kitchen downstairs on the right |
 |
| Recessed closet |
 |
| Recessed closet |
 |
| Jay walking through our master bedroom |
 |
| This is where french doors will go |
 |
| More french doors |
 |
| Linen closet in Master bath |
 |
| Shower in Master bath |
 |
| Best part of the project!!! A trail that leads to my mom's house!!!!! |






No comments:
Post a Comment